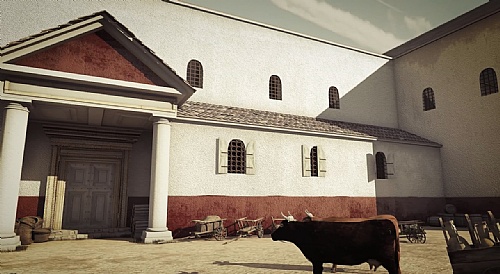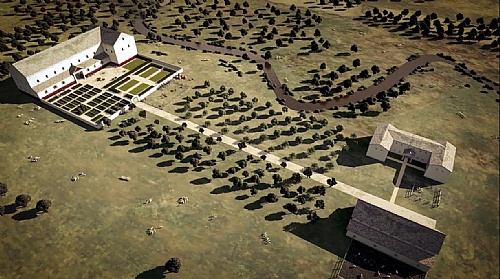The objective of the survey was to ascertain whether the two Romano British structures first excavated in 1786-1787 are indeed separate structures, or whether there is any remaining evidence to indicate that they form a larger single complex.



After the Roman invasion of 43AD a change in building styles began to develop across Britain with structures made from stronger and more durable materials such as stone and tiles or slate for the roofs.
New rectangular framed buildings replaced the traditional circular timber houses, often with corridors linking rooms together and these changes resulted in a new type of settlement in the countryside, the Roman Villa, which could be anything from a simple farm dwelling to a luxurious high status residence.
The original occupants of villas ranged from the political elite, displaying their wealth and status in society, to the small holder whose villa represented one of the many centres of rural industry and part of the new agricultural revolution.
The layout and construction of these early villas varied according to the natural resources available. Many had stone foundations supporting half-timbered structures. Some may have been owned by the families that lived there, whilst others were leased to the tenants of a rich landowner who may have owned a cluster of similar villas in other provinces.
Many of these villas became centres of rural industry and agriculture and contained other outhouses, corn driers, cowsheds and watermills, showing that they not only produced food, but also other animal by-products such as leather, tallow as well as pottery and metalworking. The richest of these villas had their own baths and rooms decorated with mosaics and painted wall-plaster, exotic stonework, furniture and statuary, deliberately showing off the owner’s taste and knowledge of classical art and literature.